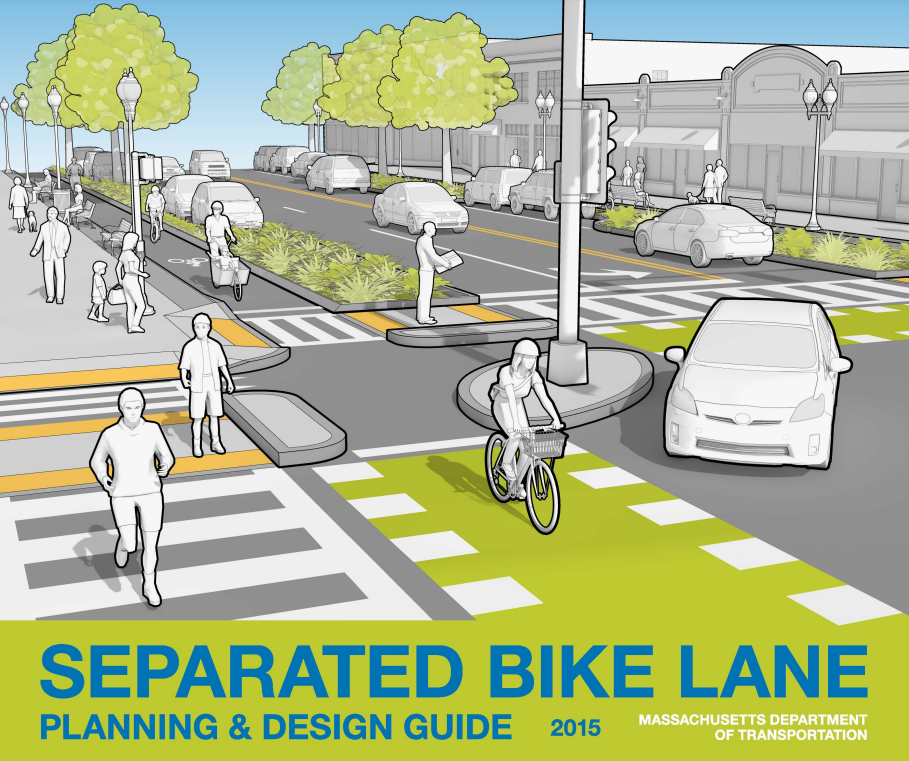Countywide Bikeways facilities should maximize separation between all modes, to the extent feasible, and reduce or avoid conflict points. On many corridors, a separated bikeway (class IV) may be necessary to provide an All Ages and Abilities (AAA) facility.
For separated bikeways (Class IV), the Federal Highway Administration (FHWA), the Massachusetts Department of Transportation (MassDOT), and the National Association of City Transportation Officials (NACTO) have published separated bikeway planning and design guides containing guidance specifically tailored to determining bikeway type, roadway cross section considerations. The tabs below provide summaries and citations for these design topics. Both design guides include notes on potential solutions and considerations for constrained corridors within each topic area.
Separated bikeway design can be complex; the outcome of the design process should be a design that suits the local context and conditions, resulting in a comfortable design that improves multi-modal safety. The tabs below highlight resources to answer key questions at the outset of separated bikeway planning:
- What are key considerations for developing a typical cross section within the available right of way?
- What factors should determine whether to implement a one-way directional or two-way separated bike facility?
- Should the bikeway be raised at sidewalk level, at the street level, or at an intermediate grade?
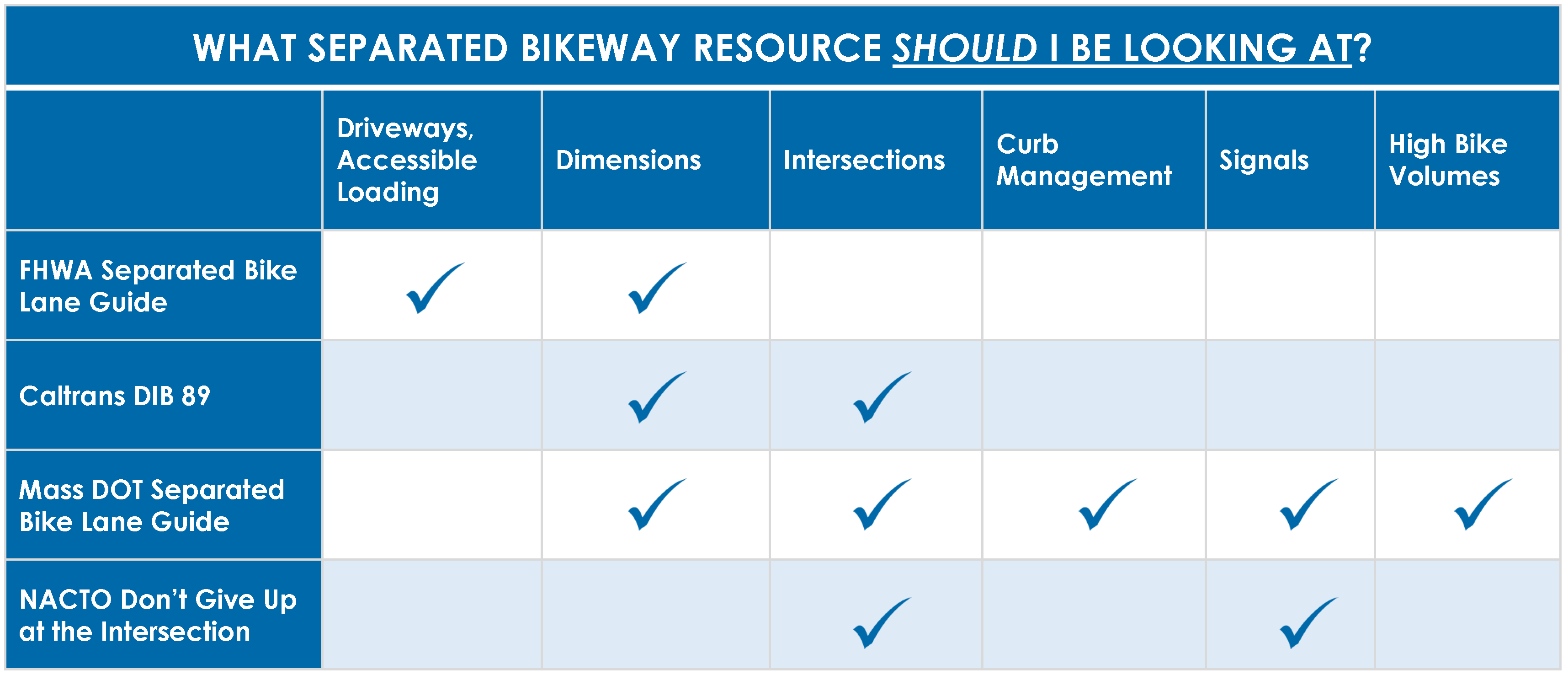
FHWA Separated Bike Lane Planning and Design
Chapter 5 of the FHWA Separated Bike Lane Planning and Design Guide offers a step-by-step guide through cross section considerations and configuration considerations. The guidance offers typical minimum and preferred widths for bike lanes and buffers, with some tradeoffs presented for different cross sections including one-way and two-way vehicle and bikeway access. Generally, 7 feet of width is preferred for one-way separated bike lanes and 12 feet is preferred for two-way separated bike lanes. Buffer width varies depending on curb uses, buffer materials, and separated bikeway type. Bikeways should be designed to at least the minimum requirements in the Caltrans Highway Design Manual Chapter 1000 and DIB 89. Section 3.3.2 of the MassDOT Separated Bikeway Planning and Design Guide provides additional considerations and metrics for bike lane width depending on expected and goal peak hour bicycle volumes. At the planning and conceptual design phase, designers should consider proactively reviewing key considerations and initiating interdisciplinary review. Further strategies for navigating design decisions will be discussed in the forthcoming white paper on phasing and implementation. Considerations for the cross section include:- Operations and maintenance, including street sweeper widths
- Gutter pan width and quality
- Fire department and emergency vehicle access requirements
- Design vehicle for travel lanes, including bus routes
- Subsurface and overhead utilities
- Existing or proposed landscape and bioretention
- Parking and curb demand, including ADA needs
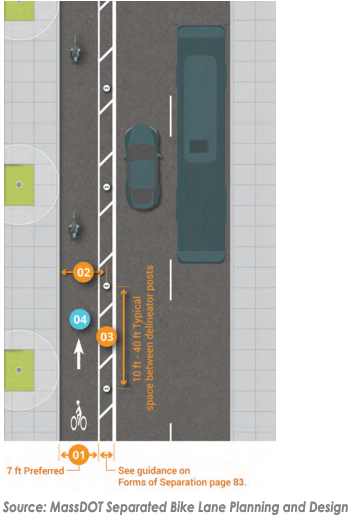
MassDOT Separated Bike Lane Planning and Design
Separated bike lanes can vary widely depending on one-way or two-way configuration, directionality, and surrounding neighborhood and corridor context. This section focuses on considerations for one-way or two-way bike lanes and raised or street-grade bike lane design. For more information about buffer materials, refer to the design resource section on Durable Materials.Travel Direction
Separated bike lanes can be configured as one-way or bi-directional and can be located on streets with one-way or bi-directional vehicle traffic. Section 2.4.3 (p. 14) of the MassDOT Separated Bike Lane Planning and Design Guide provides detailed guidance and planning-level considerations for each potential configuration. Designers should carefully consider bicycle access to destinations, the overall bikeway network, frequency of driveways and intersections, and adjacent land uses.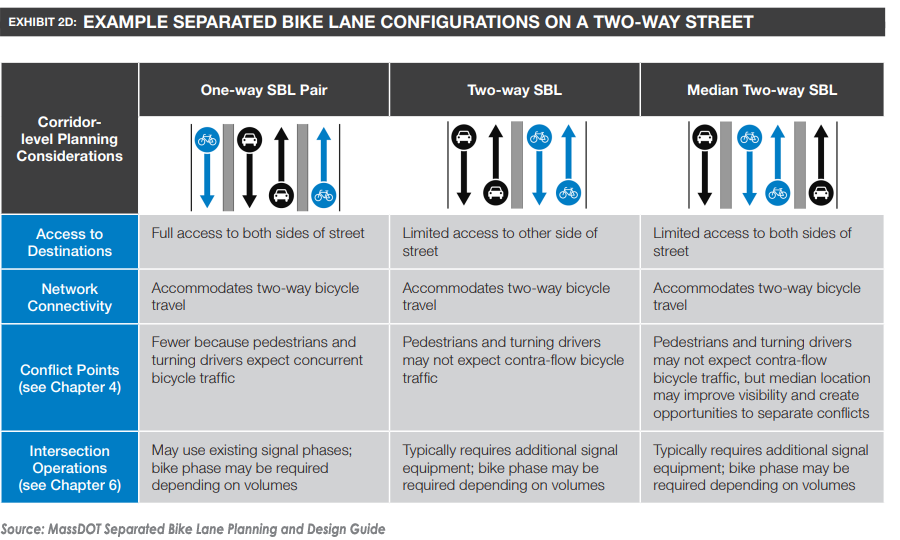
Bike Lane Elevation
Depending on the funding source and scope of the project, separated bike lanes may be at the same grade as the street, at sidewalk grade, or at an intermediate elevation. Each option has different considerations for bicycle and pedestrian interactions, available buffer width, accessibility for people with disabilities, intersections and driveways, drainage, and maintenance. Section 3.2 of the MassDOT Separated Bikeway Planning and Design Guide provides detailed considerations for each type of bike lane elevation to be evaluated in the planning phase.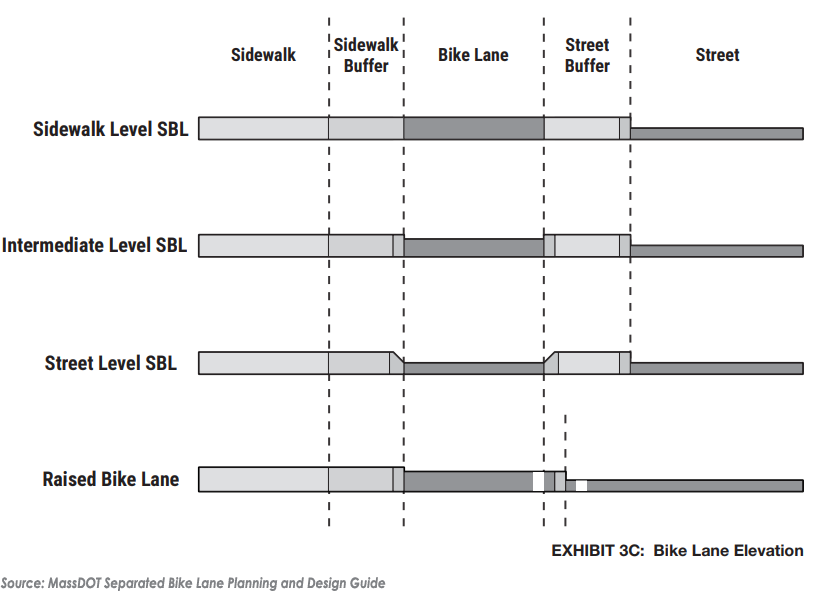
Chapter 1000 of the Caltrans Highway Design Manual
For specific design requirements, Chapter 1000 of the Caltrans Highway Design Manual is the best resource for defining shared-use bike paths (Class I). The AASHTO Guide for the Development of Bicycle Facilities is currently undergoing an update but has additional detail for design and engineering of shared-use bike paths. Locally, the Bay Trail Design Guidelines and Toolkit provides best practice guidance for translating Caltrans guidance into designs that account for a high-quality user experience, connectivity, accessibility, and levels of use. Depending on land use and context, shared use paths may be appropriate in constrained contexts to separate vulnerable users from vehicle traffic with more limited right of way. Designers should carefully consider bicycle and pedestrian demand, driveway and intersection presence, and ability to meet the design requirements listed above when considering shared use paths without dedicated pedestrian space.


